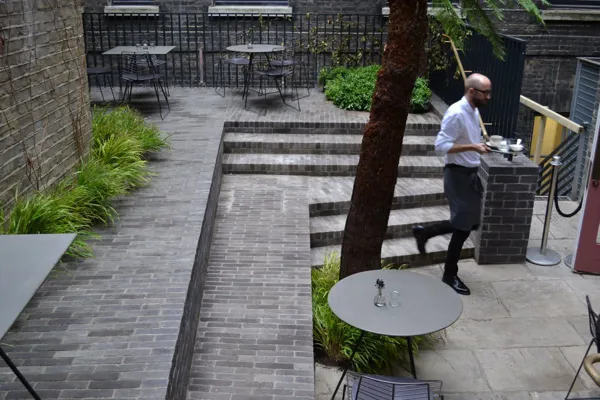Choice of anthracite clay pavers enhances harmony between home and garden
Garden with a twist thanks to creative placement of clay pavers on their side
On the edge of the Kluisbos in Buizingen, a renovated family home was given a garden design that not only reflects the beauty of the home, but also fits in perfectly with the natural environment and the lifestyle of the residents. Sustainability, aesthetics and functionality were central to the choice of materials, with a prominent role for the clay pavers.

A garden in dialogue with the home
The design was carefully tailored to the architecture of the home. The choice of a dark clay paver emphasises the connection between inside and outside, because it fits in perfectly with the facing brick of the home. This creates a harmonious whole in which the garden is not experienced as a separate element, but as a natural extension of the home.
A herringbone pattern was used for the driveway. This pattern was not only a nod to the original concrete pavers, but also offers functional advantages: it increases stability and resistance to the forces that cars exert on the surface. On the terraces and garden paths, on the other hand, a block pattern was chosen, which ensures a timeless and elegant appearance. By working with a lighter joint, the contrast with the dark clay pavers is subtly emphasized.

What makes this project extra special is the creative way in which the clay pavers were processed. Instead of the usual placement in width, the choice was made to place the pavers on their sides in block bond*. This creates a refined and unique look and emphasizes the texture of the paving material. This unconventional approach contributes to the exclusive aesthetics of the garden and makes the design visually distinctive.
The choice of this clay paver is not only aesthetically, but also sustainably motivated. The sanded clay paver with class A qualification is known for its low water absorption and high frost resistance, which together with its ecological size contributes to the long lifespan and sustainability of the garden paving.

A functional and atmospheric whole
In addition to the paving and paths, a bench was also designed with the same anthracite-colored clay pavers. By finishing these in an identical way to the terraces, a visual coherence is created that gives the outdoor space a soothing appearance. The garden planting was carefully selected to add both structure and colour, with a combination of multi-stemmed trees, evergreen ornamental shrubs and flowering perennials.
The result is a garden where aesthetics and functionality go hand in hand. Thanks to the thoughtful choice of materials and creative use of the clay pavers, this outdoor space offers a refined and sustainable addition to the renovated home, while fully showcasing the natural charm of the surroundings.
*Laying clay pavers on their side should be considered on a project-by-project basis as there are various considerations (technical and aesthetic) that need to be taken into account.






Comparable case studies

Garden at London’s Royal Academy of Arts by Tom Stuart Smith
Tom Stuart-Smith has created a new garden at the Royal Academy in the heart of London. In a previously neglected space, closely surrounded by buildings and with very little natural light, the Keepers House Garden creates a lush green retreat and café seating area – just a few hundred meters away from the noise and bustle of Piccadilly Circus.







