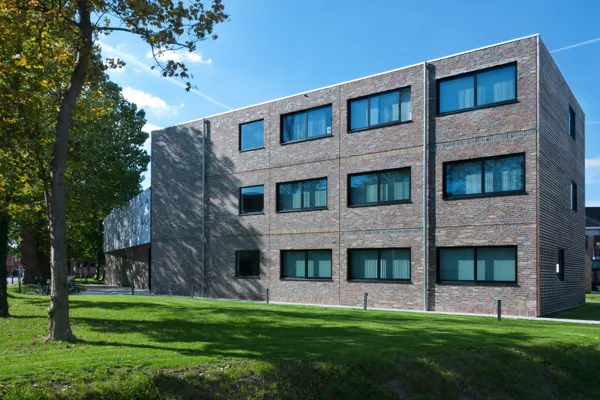PROJECT
'Scheldezicht' - Nieuw Zuid, Antwerp
CLIENT
ARCHITECT
Brut architecture and urban design
C.F. Møller Architects
CONTRACTOR
FACING BRICKS
PROCESSING
random bond, grey joint
Photos: © Steven Neyrinck
Scheldezicht, vertical city living in Antwerp
Brick shell makes landmark tangible and transparent

The task of designing an iconic tower for the Nieuw Zuid district in Antwerp was taken on by C.F. Møller Architects together with BRUT architecture and urban design. The master plan for Nieuw Zuid – a new urban development on the banks of the Scheldt to the south of the historic centre of Antwerp – defined the contours and the height of the tower.
The 24-storey building with an area of 15,000 m² comprising 116 housing units and offices, commercial space and collective space was supplemented by a further area of around 5,000 m² occupied by balconies, winter gardens and roof terraces. That quality outdoor space improves the quality of life and adds a human scale to this high-rise project which is tailored to passers-by, visitors and the people who live in the building.

The architecture is based on the idea of the building showing what goes on inside from the outside. Another factor which shaped the design of the tower was the social angle. Towers often fail to encourage social contact. Although people’s paths frequently cross in the lift or in the entrance hall, there are not usually many opportunities for them to meet each other. This project challenges that apparent paradox.

“Vertical living in residential tower blocks is a social challenge, whatever part of the world you are in. This project has taken on that challenge by creating a multitude of collective spaces and stimulating encounters within the vertical mini-communities in the façade. We see these interventions as instruments which enable neighbours to have closer contact with each other and create an exciting sense of community,” says Lone Wiggers of C.F. Møller Architects.

“The design of our project is based on the stacking of classic townhouses like the ones that we see in the neighbouring Zuid district. The homes are stacked in a legible way so that they integrate seamlessly in the surrounding area and give residents a high quality of life at the same time,” says Gunther Slagmeulder of Brut.

Scheldezicht redefines the high-rise tower block as a stacked social community. Encounters between the residents have been stimulated by creating collective spaces and by designing circulation areas as spacious meeting places.
The various mini-communities are defined by the white grid structure which envelopes the slim tower. This light structure also displays the way that the various housing typologies are distributed and grouped at the same time. Within each part of the grid, homes are grouped to form a collective entity connected by private terraces. The balconies are staggered in relation to each other so that they bring neighbours together while still allowing adequate privacy. The layered nature of the design, with never more than 4 floors per unit, also allowed classic brickwork to be used for the project up to a great height.

The distinctive façade of Scheldezicht has given the Kaaien area a new landmark. The position and height of the tower enable it to be experienced in its urban context from a long way away. Its innovative vision of high-rise construction means that it also makes a lasting impression when viewed from close up. That is why the architects chose to build the tower in brick, a small-scale, warm material that you want to touch. A material that both firms know well and that has already proved his worth on several occasions.
In order to make sure that they chose the right facing brick, a whole journey was undertaken together with Steenbakkerij Vande Moortel. This involved testing a number of mixes in order to find a unique colour scheme for this project. This ultimately resulted in a slightly darker shade being chosen which contrasts beautifully with the white grid structure and creates the perfect combination with the bronze-coloured joinery.

Scheldezicht consists of a wide variety of housing typologies which attract a wide variety of residents: from small apartments for young people and lofts for young dual-earner households through large family homes and adapted apartments for the elderly to innovative duplex apartments. The grid structure enveloping the end gable on the side overlooking the Scheldt is glazed so that winter gardens have been created which can be used as lockable green outdoor spaces.
The project also included a variety of collective spaces including a bicycle repair area, a collective laundry room and a double-height communal area leading to a roof garden which is accessible to all residents and is situated on the fourth floor above the office volume. From here, residents can enjoy a unique view of the Scheldt and experience the district from a unique, peaceful location.



Comparable case studies

Creativity with facing bricks defines look of office building
CAW Oost-Vlaanderen is in the process of constructing an office building with primary care facilities and 16 short-stay units on the site of a former brewery in the heart of Sint-Gillis-bij-Dendermonde.



























