CLIENT
Gands nv – Liras nv - PSR
ARCHITECT
De Architecten NV: Sven De Hoef – Koen Van Orshaegen
CONTRACTOR
Jan De Nul
FACING BRICKS
Hand-Made bricks:
Miniature Brown Grey,
Miniature Black Grey, Miniature Green Grey
PROCESSING
Random bond and thin bed mortar tone-on-tone
CLAY PAVERS
LANDSCAPE DESIGNER
CONTRACTOR FOR OUTSIDE SPACE
Avantgarden
Photos: © Liesbet Goetschalckx
The old gasworks in Lier
Coherent architecture with variations in shade
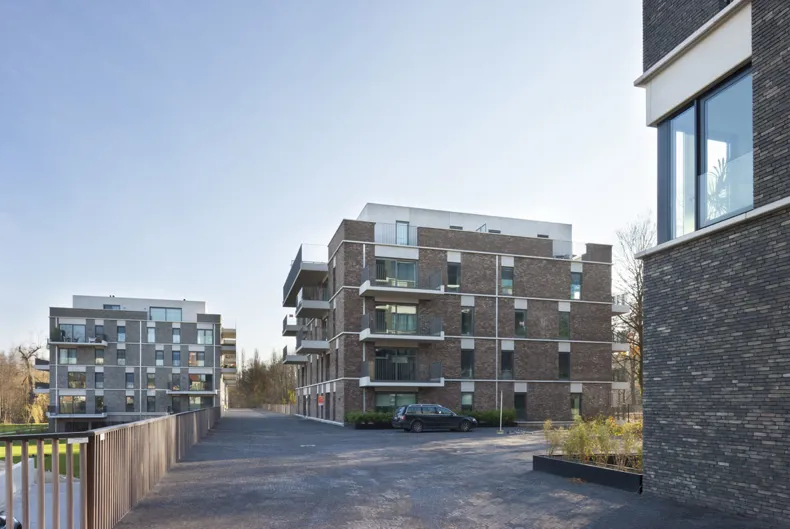

The arrangement of the buildings at the site followed every detail of the layout plan outlined in the Spatial Execution Plan (SEP).
A unique stipulation in the SEP was the requirement for the elements to be clearly defined while giving each building its own identity at the same time.
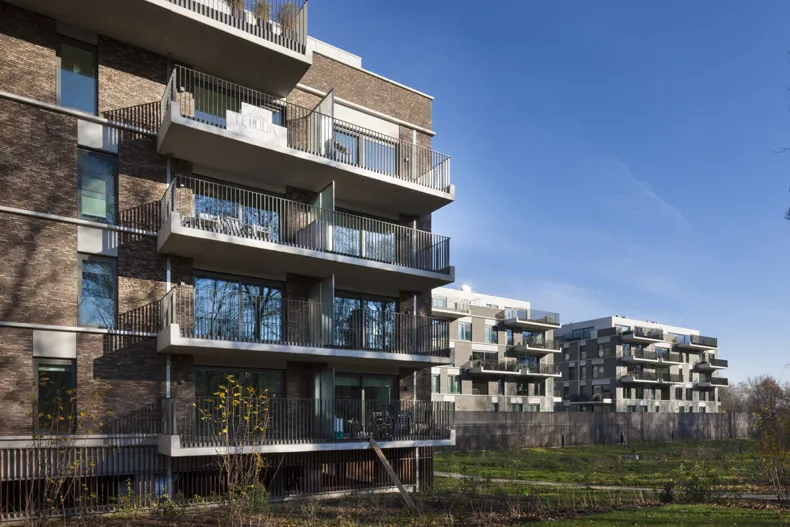
The project comprises four volumes that are oriented at right angles to the valley, thus reinforcing the presence of the adjacent ramparts. They include a varied selection of 134 units with apartments, sheltered housing, commercial spaces and catering establishments.
They are interconnected by a wide footpath created using anthracite-coloured clay pavers from Vande Moortel, with a spacious underground car park underneath. The outside space has been interpreted as a park, ensuring that the project blends in seamlessly with the surrounding ramparts.
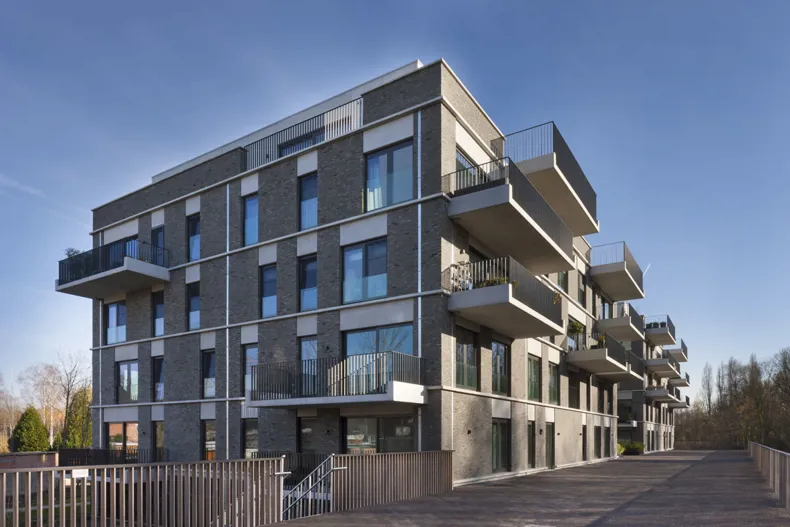
The four volumes speak the same architectural language and form a coherent whole. A central thread that runs through the whole project is the way that floors have been accentuated using architectural concrete and a rhythm has been created by changing patterns in the brickwork and terraces.
Via a meticulous choice of materials and a number of visual variations in shade, each volume has been given its own unique identity that makes the most of its exact location at the site. The gatehouse in front responds to the more urban context. It serves as a landmark with its public-oriented base, seven floors, internal terraces and the black-grey shade of the brickwork.
The park apartments have a different rhythm again, with outside terraces and large windows. Connecting to the ramparts, they have been built using the Green Grey and Brown Grey shades from the Miniature series.
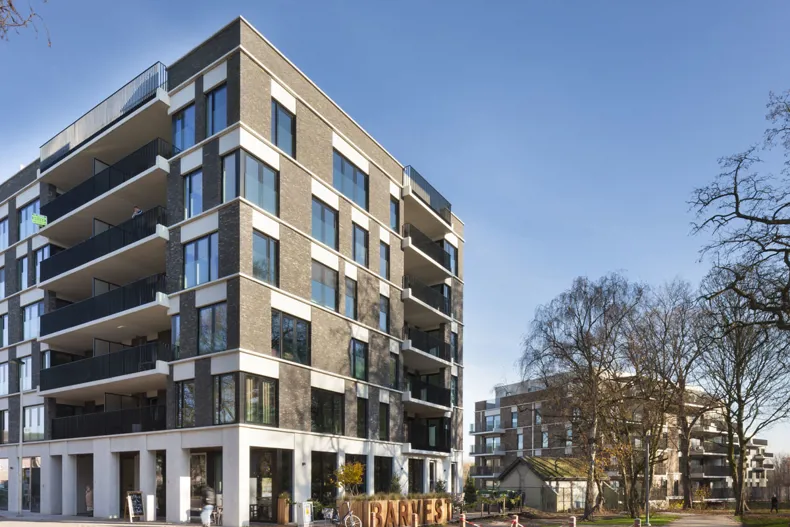
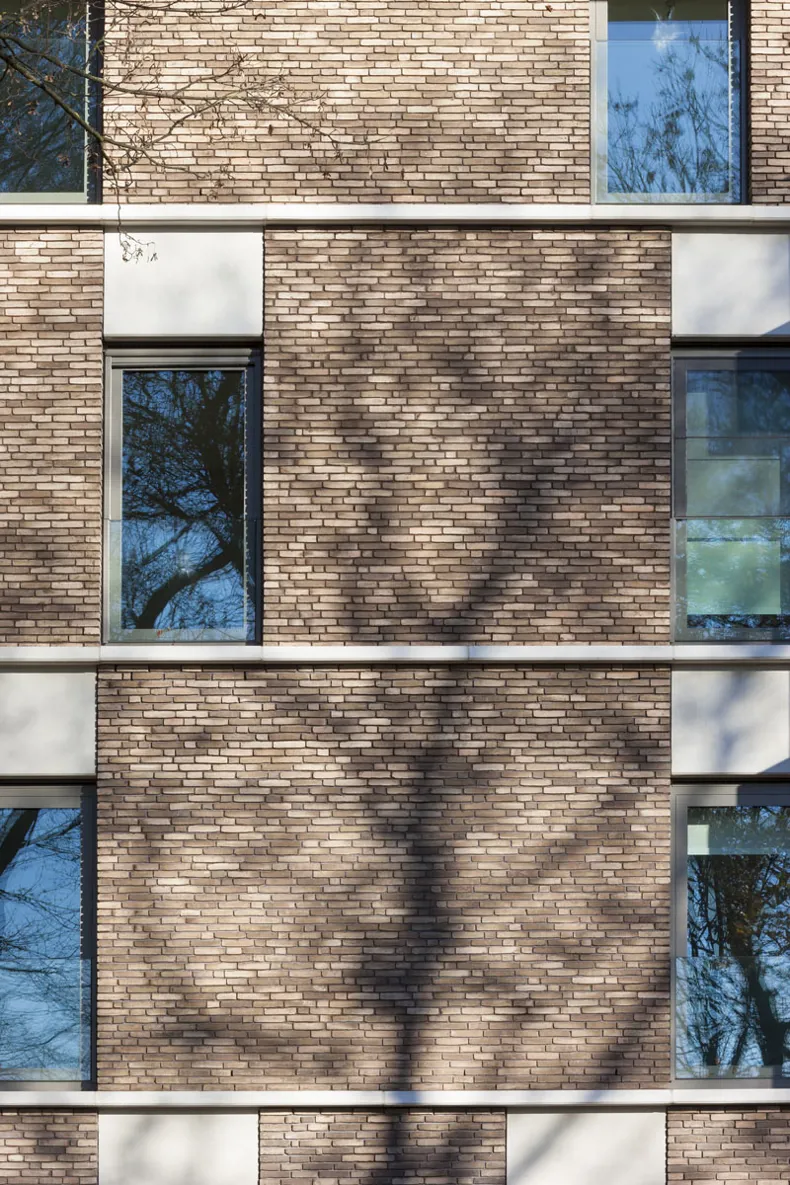
Comparable case studies

Mix of hand-made facing bricks combines peace and liveliness
Sint-Antonius is a residential care facility situated in the centre of the quiet village of Sint-Pieters-Leeuw.


















