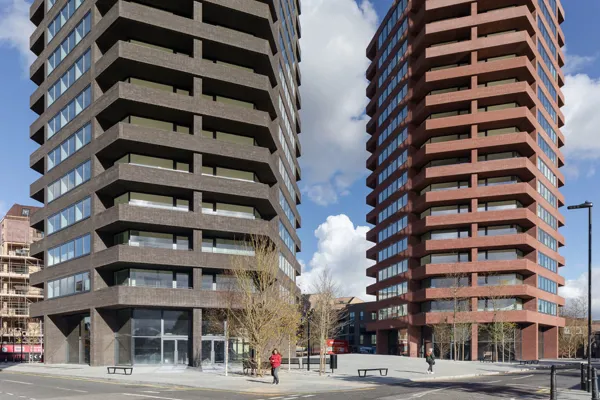PROJECT
Cohousing Tivoli
CLIENT
Foundation ‘Habitat Groupé Tivoli’
ARCHITECT
FACING BRICKS
PROCESSING
Stretcher bond, traditional joint with WeberMix mortar
Photos : © Séverin Malaud
‘NATURE10 Brick E’ as an ode to the character of the former industrial architecture
Cohousing Tivoli promotes social living environment in Brussels

The Tivoli building is situated in the new ecodistrict of Tivoli GreenCity in Laken, on one of the two plots reserved by citydev.brussels(1) for pilot projects. The building houses nine ground-floor apartments with a communal garden and communal roof terrace as well as two multifunctional communal areas.
Tivoli was the result of the private initiative of a group of individuals who wanted to realise a solidarity cohousing project on a leasehold plot that will remain the property of citydev.brussels.
It is that participative process that makes this project and the underlying philosophy so special. It was realised as an in-house development project (with architect and developer occupiers) based on the needs and wishes of a group of residents: to continue to live in Brussels in a social living environment that encourages the formation of a tight-knit community on an affordable budget.

That social living environment is stimulated by the multifunctional areas, one of which is on the roof. This place which was designed as an extension of the living spaces within the individual apartments calls into question the limits of individual living.
The cohousing project is part of the sustainable district of Tivoli GreenCity for which, in addition to EPB standards, a sustainability charter has also been developed. It is a passive project with rainwater recovery and heating via a collective urban heat network that supplies the whole district. Tivoli also won the ‘be.exemplary award’ in 2017.

Arnaud Raison (époc architecture): “We were looking for a brick with a similar appearance to the ones used for the industrial buildings in the Brussels Canal Zone, a red brick with subtle shading. The irregularities of the Nature10 Brick E in terms of colour and shape reinforce the character of the façade cladding which was to have a certain texture and therefore should not be too smooth.

We also used the bricks in the window surrounds, thus creating extra depth by setting them back approximately 10 cm. By opting for a traditional joint rather than a thin joint, we were also able to work with a modular English bond for these façade sections. They give a nod to the past when windows in Brussels were bricked up due to the imposition of window tax. It is also a way of marking the column structure in the façade and each bricked-up window implies the potential presence of a real window (in the future). The light grey joint colour is repeated in the plinth, the balconies and the ledges of the building, all architectonic concrete elements.
For the ceiling of the covered entrance to the parking garage, brick slips were bonded onto an Eter Backer HD panel. ”
(1) citydev.brussels: government organisation that attracts industrial, semi-industrial, artisanal and service companies with high added value to the Brussels region on a permanent basis by offering them real estate (land or buildings) subject to interesting conditions and at attractive prices.












Vergelijkbare case studies

Two impressive hexagonal towers in London with facing bricks NATURE10 Brick E and Brick S
Hoxton Press on the Colville Estate, a housing development in Hackney, in East London was designed by world famous architects David Chipperfield Architects and Karakusevic Carson Architects.
























