ARCHITECT
FACING BRICKS
PROCESSING
Brown-grey joint, cross bond
Photos : © Cafeine
The architect as a surgeon
Pascal François brings old textile mill back to life
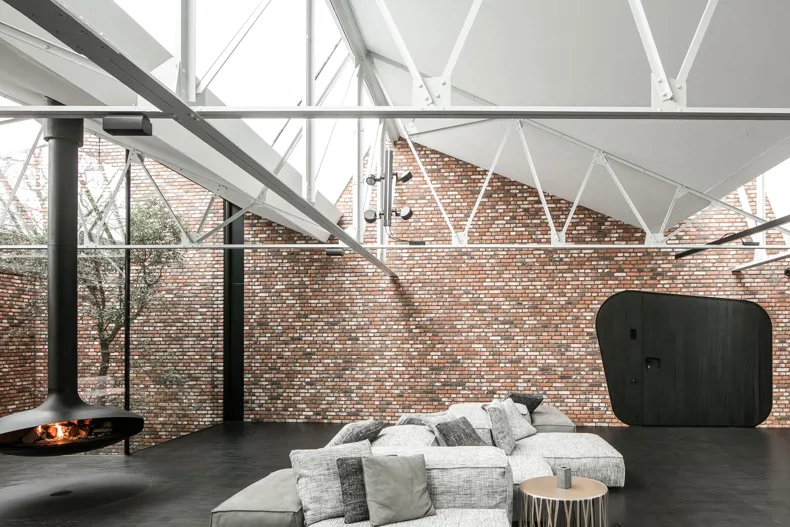
It has to be one of the most remarkable homes in Aalst: the enclosed, old textile mill that Pascal François transformed into a loft flooded with light. The way in which the architect did that was particularly special. To bring the building back to life, François approached the project with almost surgical precision, making careful incisions in the roof and floors so that the whole home would be flooded with natural light, both directly and indirectly. In addition, the industrial atmosphere has been preserved as much as possible, partly due to the integration of brick walls which even extend continuously into the garage door.
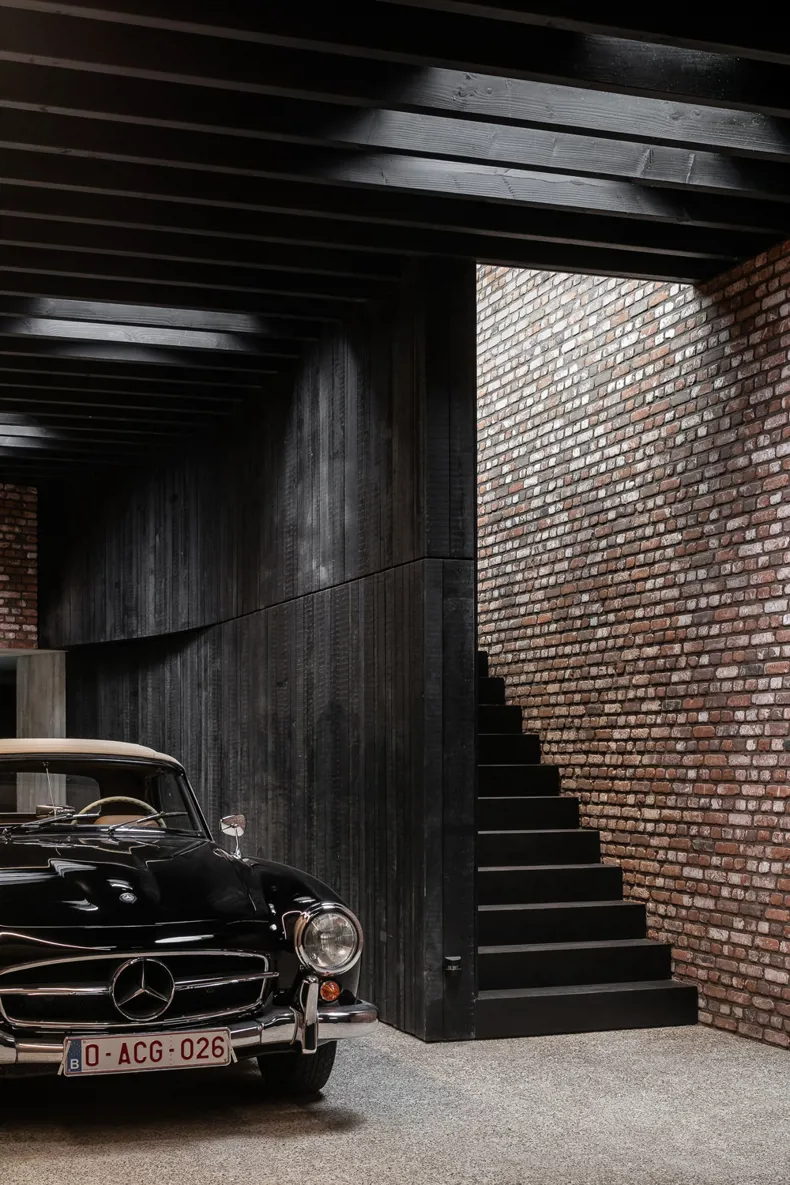
Perfect home
Right from the start, Pascal François was faced with one major challenge: to bring air and light into the dark property. The original building was sandwiched between anonymous workers’ houses. There were no windows which meant that there was very little natural light. “There was limited light coming in via the steel shed roof but that was it”, the architect explains. “To make the building habitable, the usual layout was completely reversed so that the living areas were upstairs and the bedrooms downstairs. We then cut out parts of both the steel roof structure and the concrete floors with almost surgical precision. Only what was strictly necessary was removed in order to preserve as much of the building as possible.
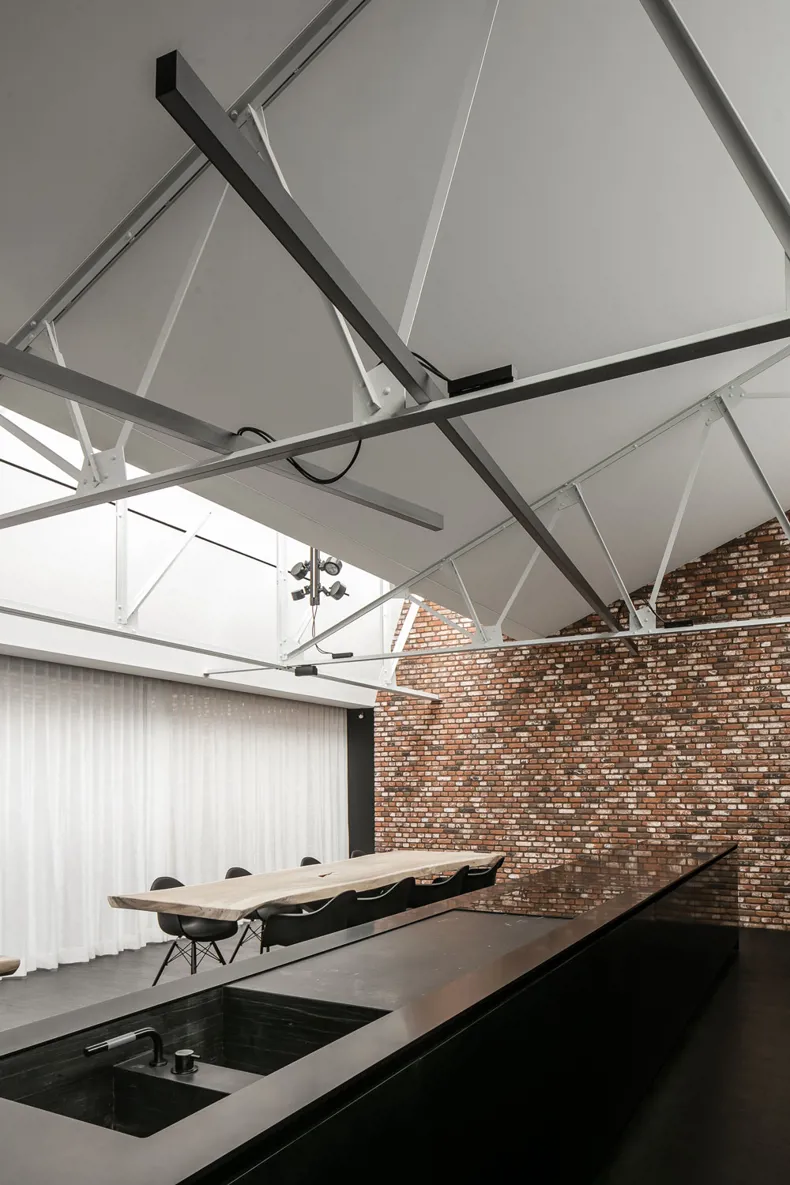
Firstly, part of the secondary, transverse steel structure was removed to enable the light to be filtered better. Also, almost all of one of the three main structures was taken out, creating a sort of patio in the living area. The light coming in is transported to the first floor via circular cutouts in the floor. In addition, two extra light wells were created which extend from the roof to the ground floor. The design even included planting a cork oak in one of the light wells. The tree reaches right up to the living area in order to enhance the experience and connection between the floors.”
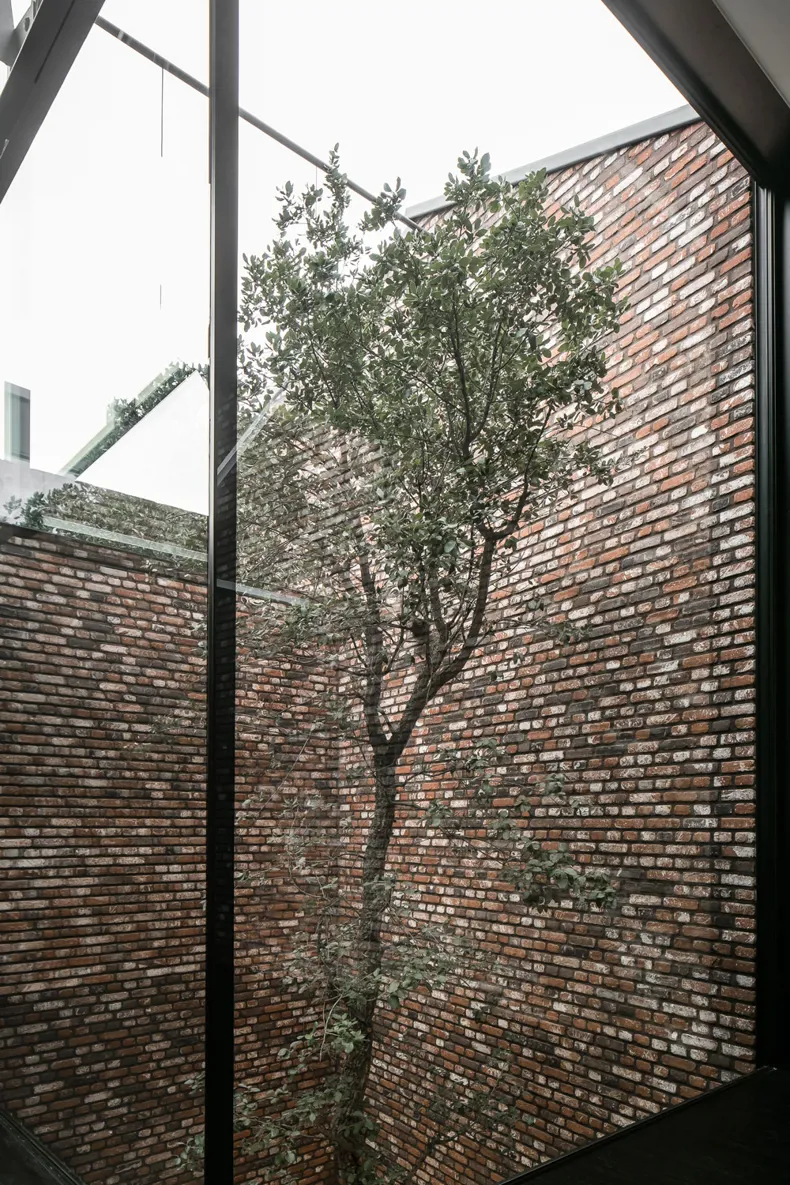
The renovated loft has a look that is both fun and modern while remaining true to the original character of the textile mill at the same time. The property has a definite industrial atmosphere due to the use of steel, wood, concrete and brick throughout. “We wanted to preserve the soul of the building as much as possible”, the architect explains. “We reused whatever we could, while the new additions blend in with the original as much as possible. For example, the choice of Old Laethem was quite deliberate because the rustic style of the brick is very similar to the authentic wall finish.”
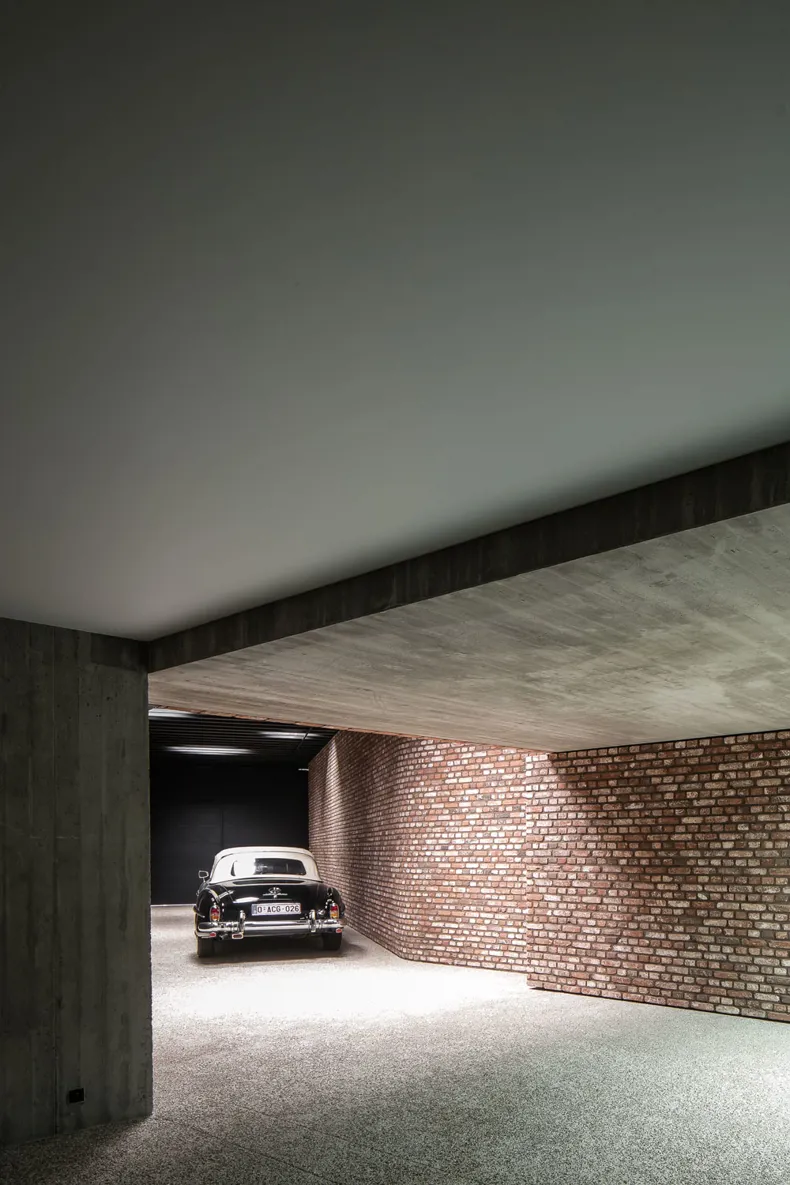



Comparable case studies

‘Eileen Gray’ by Rietveld Projects is timeless minimalism in its most robust form
To call Rietveld Projects a project developer would actually be doing the company from Koksijde an injustice.














